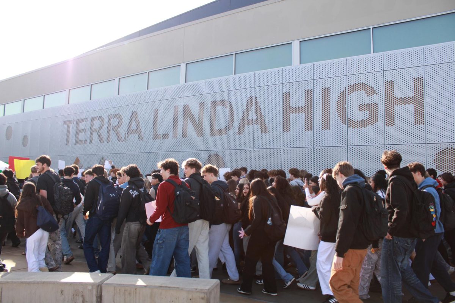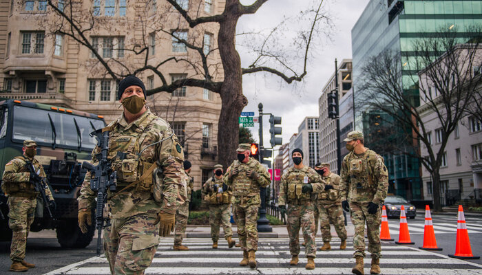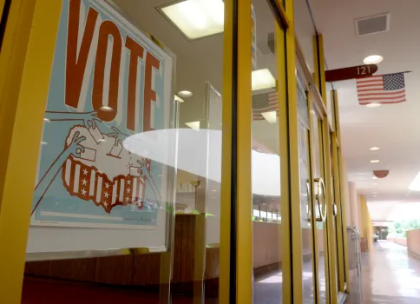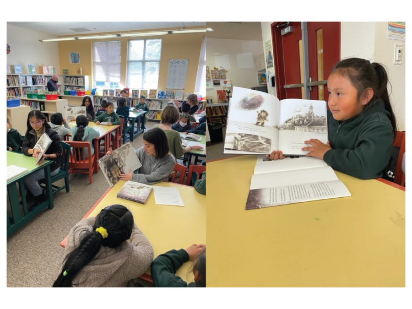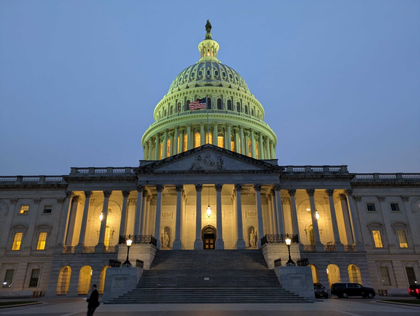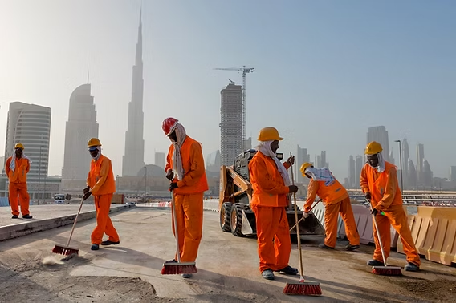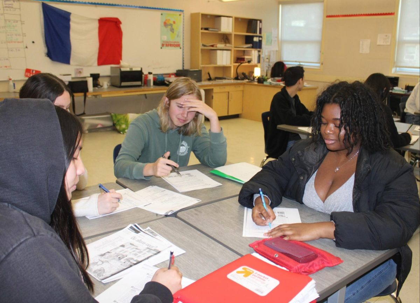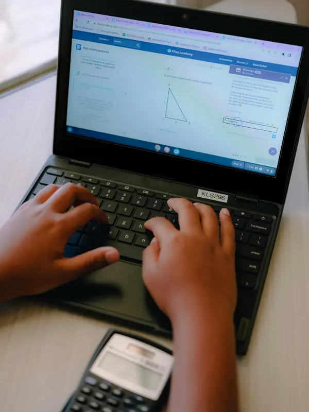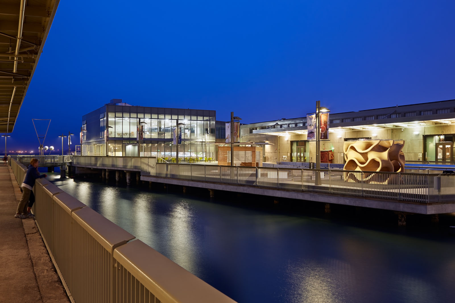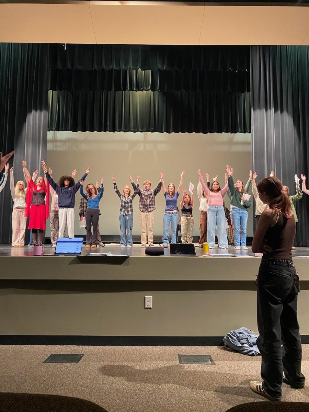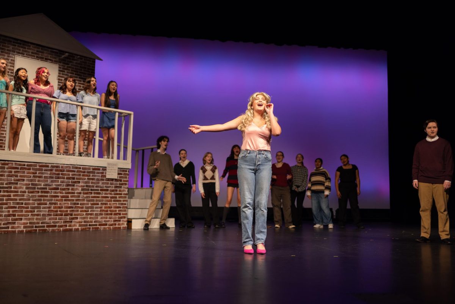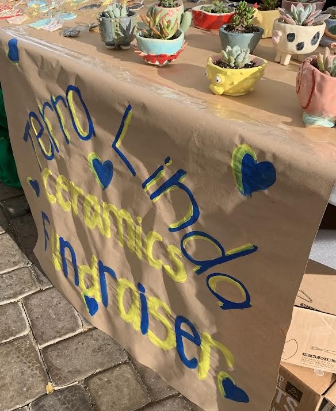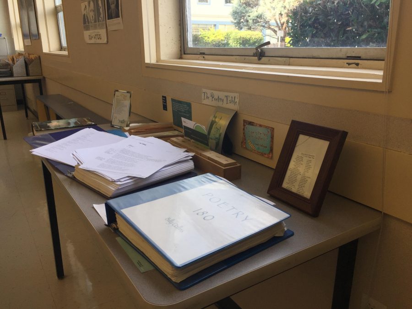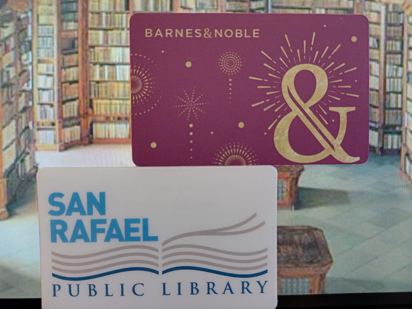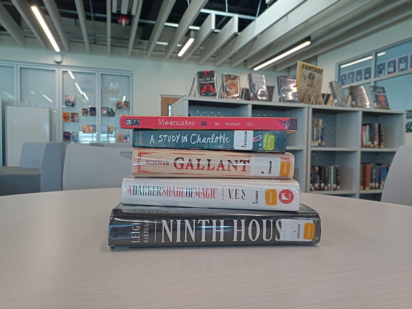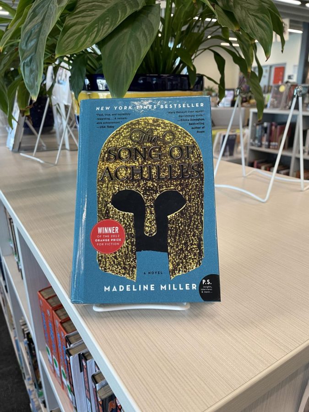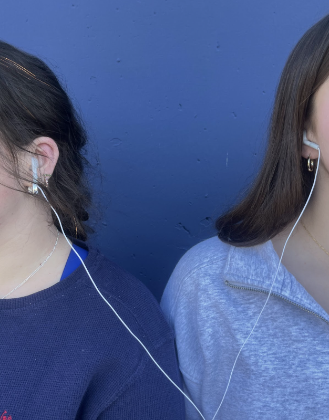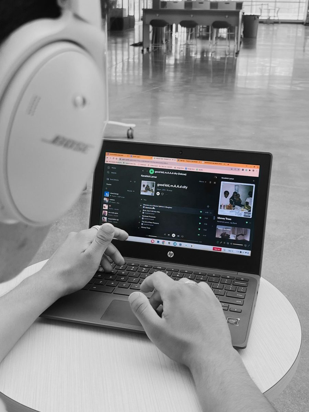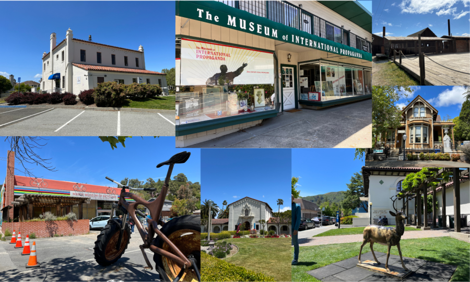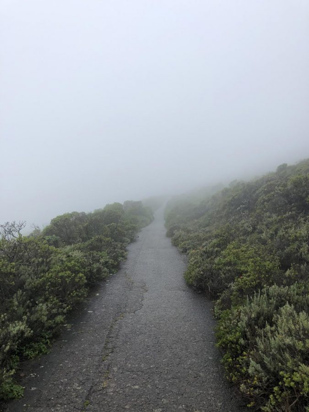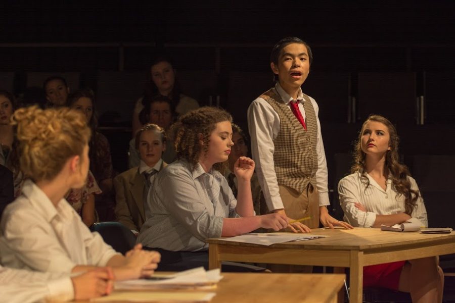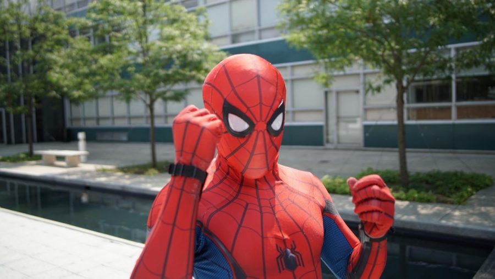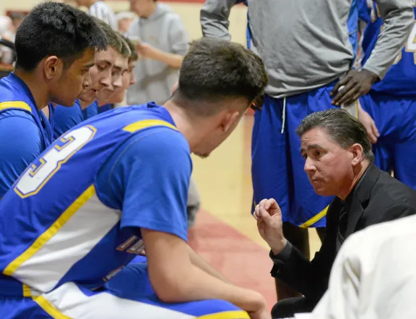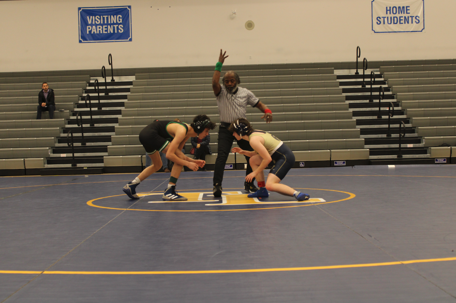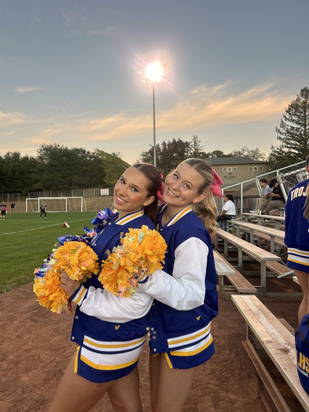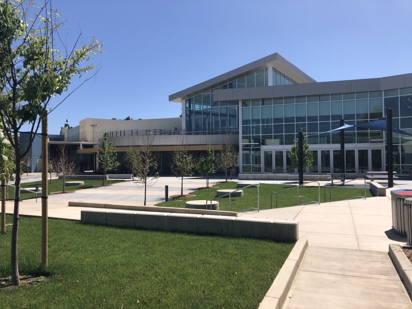Now that hybrid learning has been going for two months, the students, staff, and faculty of Terra Linda have started to become used to our new buildings. Construction has been going on for three years now and while the Innovation Hub was completed back in August 2019, that space was nowhere near the size of the new Student Commons Building and its courtyard.
The building features stylish, modern, architecture, clearly newer than our old, rectangular classroom buildings it sits behind. Its most immediately striking feature is of course its roof, with one section slanted to one side and one section long and flat. On the left of the building is another flat section. This one being much shorter than the one on the right. On the inside, the building features a large cafeteria and a library, as well as new offices for counseling, the College and Career Center, and Security.
The use of glass makes the spaces feel more open, and the high ceiling exhibited in the Student Commons Building’s entrance hall definitely makes it feel more important. The only issue that could arise is that the new buildings do have somewhat more unconventional layouts compared to the old buildings, with diagonal hallways and larger staircases, New students could potentially find them hard to navigate. However, the architects have somewhat alleviated this issue by, once again, their use of glass. With this approach it is very easy to see into rooms and common areas, and it will be much easier to find your way through a building where you can physically see landmarks rather than traditional, closed-in hallways.
The open space in front of it was designed in a similar modern style to the Student Commons Building. Grass and trees dominate the space with concrete walkways crisscrossing it. The green areas are obviously meant to be very accessible for students, even including some stairs leading directly onto the grass. Circular, concrete platforms also inhabit this area serving the currently pointless duty of giving students a place to sit and eat. Post-coronavirus, however, it will certainly be a lively area.
The construction is not finished, however. Anyone who had been to campus recently will have seen that the old main entrance and courtyard are currently in the process of being demolished, and the school also plans to redo the large staff parking lot, and most notably they will be constructing a new gymnasium.
When asked about the looks of the new buildings, English teacher Mr. Lumsden said that they were “beautiful”, and that “you can tell a lot of time and effort went into the design.” He said that his favorite new addition was the innovation hub, citing the way the classrooms and spaces feel connected, and that he preferred it to the very separated classrooms of our old buildings. He does say that the new library does not have a huge amount of space for books, but acknowledged that in a modern world having a huge amount of physical books may not be necessary anymore.
These new buildings add greatly to our campus. The modernist style reminds one of a college campus. The new work areas and cafeteria feel open, and don’t really feel like a traditional classroom or old-fashioned cafeterias with rows upon rows of tables. These are places full of couches and office chairs, cubicles and large windows. It is good to take a break from that traditional school environment for a while given that during a normal school year it is where you spend hours upon hours of your time. We applaud the architects, construction workers, and everyone else who worked to help create these renovations, and we look forward to the not yet constructed buildings we will see in the near future.


